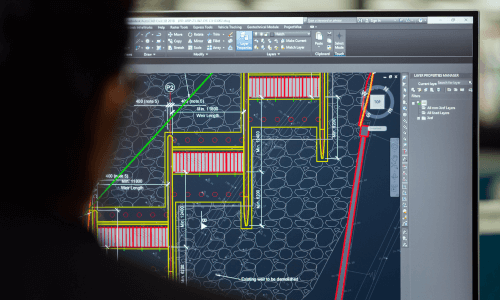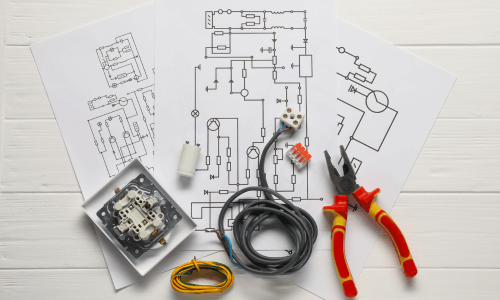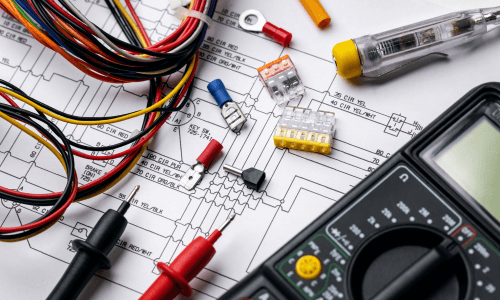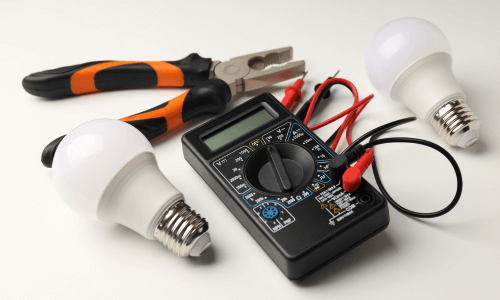Course Curriculum
| Unit 1- Introduction to Autocad | |||
| Module 1- Introduction to Electrical Design Drawing | 00:05:00 | ||
| Module 2- Introduction to Autocad | 00:02:00 | ||
| Module 3- Free Activation for Students | 00:05:00 | ||
| Module 4- Starting Autocad and Changing Background | 00:03:00 | ||
| Module 5- Drawing a Line in Autocad | 00:04:00 | ||
| Module 6- Drawing a Rectangle in Autocad | 00:04:00 | ||
| Module 7- Drawing a Circle in Autocad | 00:01:00 | ||
| Module 8- Drawing a Polygon in Autocad | 00:03:00 | ||
| Module 9- Drawing an Arc in Autocad | 00:01:00 | ||
| Module 10- Drawing a PolyLine in Autocad | 00:03:00 | ||
| Module 11- Multiple Lines Using The Offset feature | 00:03:00 | ||
| Module 12- Adding Text to Autocad | 00:04:00 | ||
| Module 13- Extending Lines in Autocad | 00:02:00 | ||
| Module 14- Selection in Autocad | 00:05:00 | ||
| Module 15- F-shortcuts in Autocad | 00:02:00 | ||
| Module 16- Dimensions in Autocad | 00:04:00 | ||
| Module 17- Multi Spiral Line and MLD in Autocad | 00:03:00 | ||
| Module 18- Block and Explode | 00:02:00 | ||
| Module 19- Move and Scale Commands in Autocad | 00:02:00 | ||
| Module 20- Rotate, Mirror and Fillet Commands in Autocad | 00:03:00 | ||
| Module 21-Area Calculation and Adding Layer in Autocad | 00:04:00 | ||
| Module 22- Saving Your File and Autosave Feature | 00:08:00 | ||
| Module 23- Drawing Fluorescent Symbol Using Autocad | 00:07:00 | ||
| Module 24- Autocad Classic Mode and Workspace | 00:03:00 | ||
| Unit 2- Electrical Design Drawing of Distribution System | |||
| Module 1- Introduction to Dialux | 00:02:00 | ||
| Module 2- Types of Electrical Drawings | 00:03:00 | ||
| Module 3- Different Lighting Situations | 00:05:00 | ||
| Module 4- Understanding Different Types of Lighting Schemes | 00:03:00 | ||
| Module 5- Properties of Good Lighting Scheme | 00:01:00 | ||
| Module 6- Important Definitions for Lighting | 00:09:00 | ||
| Module 7- Utilisation and Maintenance Factor | 00:04:00 | ||
| Module 8- Important Notes When Designing | 00:06:00 | ||
| Module 9-Steps of Project Design | 00:04:00 | ||
| Module 10- Manual Calculation of Lighting | 00:07:00 | ||
| Module 11- Understanding Catalogs and Photometric Data | 00:05:00 | ||
| Module 12-Dialux Interior Design Task Part 1 | 00:33:00 | ||
| Module 13-Dialux Interior Design Task Part 2 | 00:22:00 | ||
| Module 14-Dialux Interior Design Task Part 3 | 00:26:00 | ||
| Module 15-Wiring of Luminaries and Switches Using Autocad | 00:39:00 | ||
| Module 16-Types of Sockets | 00:02:00 | ||
| Module 17- Adding and Wiring of Sockets | 00:40:00 | ||
| Module 18-Panel Schedule for Lighting and Power Circuits | 00:31:00 | ||
| Module 19-Circuit Breakers and Cable Selection | 00:36:00 | ||
| Module 20-Single Line Diagram for Industrial Area and Riser of The Residential Building | 00:23:00 | ||
| Unit 3- Voltage Drop and Short Circuit Analysis | |||
| Module 1- Voltage Drop in Low Voltage Distribution System and Manual Calculations | 00:21:00 | ||
| Module 2-Short Circuit in Low Voltage Distribution System and Manual Calculations | 00:32:00 | ||
| Module 3-Voltage Drop and Short Circuit Calculations Using ETAP Easily | 00:36:00 | ||
| Unit 4- Earthing System | |||
| Module 1- Effect of Current on Human Body | 00:09:00 | ||
| Module 2-Types of Electric Hazards | 00:08:00 | ||
| Module 3-Classification of Earthing Systems | 00:23:00 | ||
| Module 4-Components of Earthing System | 00:09:00 | ||
| Module 5- Design and Resistance of Earthing Electrode | 00:12:00 | ||
| Module 6- Design and Resistance of Earthing Conductor | 00:13:00 | ||
| Module 7- Measurement of Earth Resistance by Megger and Three Point Method | 00:03:00 | ||
| Module 8- Design Earthing or Ground Grid Using ETAP | 00:21:00 | ||
| Unit 5- Generator Sizing | |||
| Module 1- Sizing of Electrical Generator for Power Engineering | 00:52:00 | ||
| Resources | |||
| Resources- Autocad Electrical Design | 00:00:00 | ||
| Assignment | |||
| Assignment -Autocad Electrical Design | 00:00:00 | ||

No reviews found for this course.
0
0
Your Cart
Your cart is emptyBrowse Courses
Upgrade to get UNLIMITED ACCESS to ALL COURSES for only £49/year
Claim Offer & UpgradeMembership renews after 12 months. You can cancel anytime from your account.
Other Students Also Buy








 1 Year Access
1 Year Access 
 84 Students
84 Students  10 hours, 23 minutes
10 hours, 23 minutes 
























